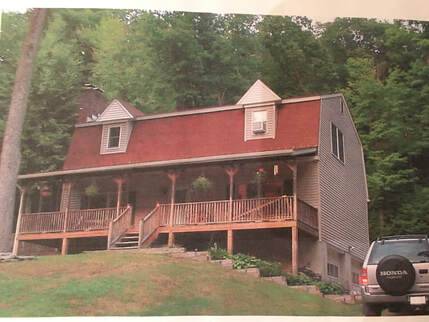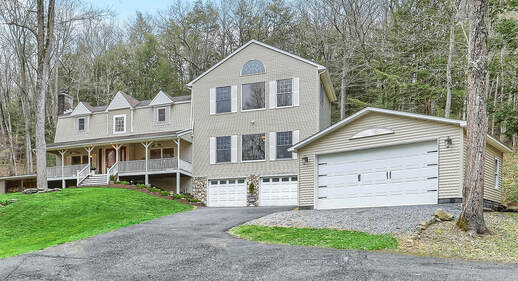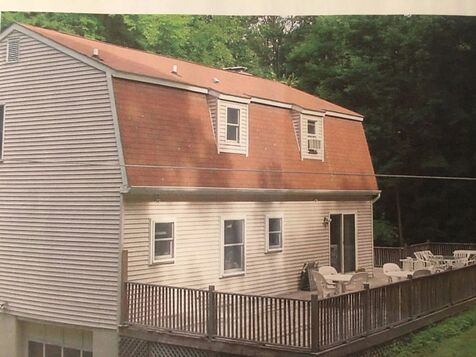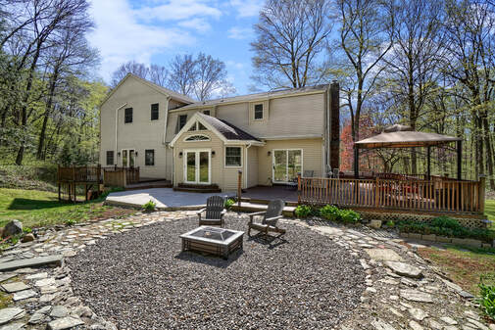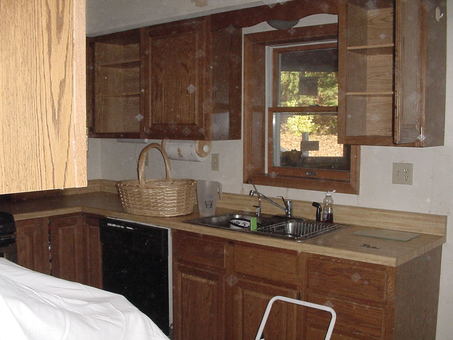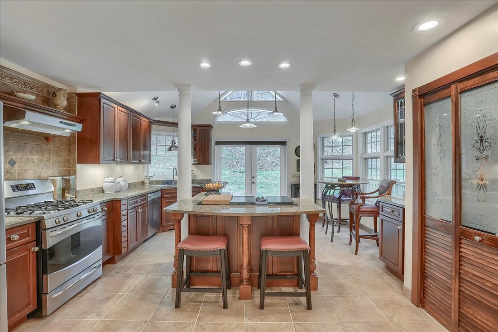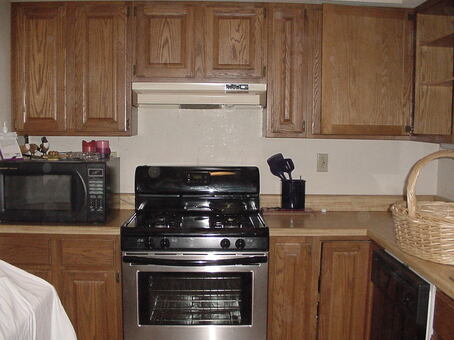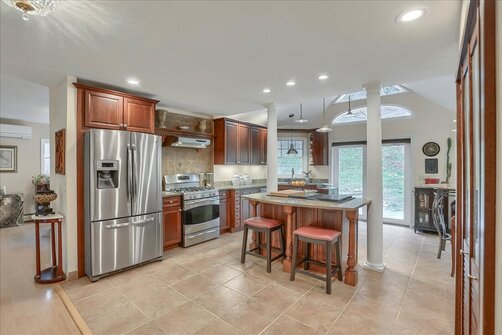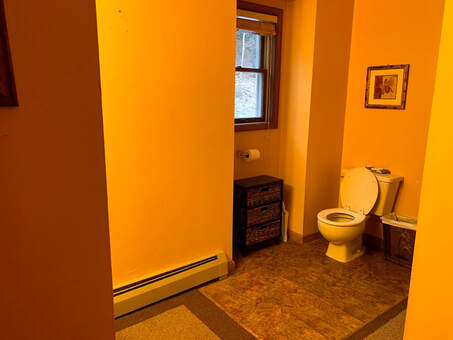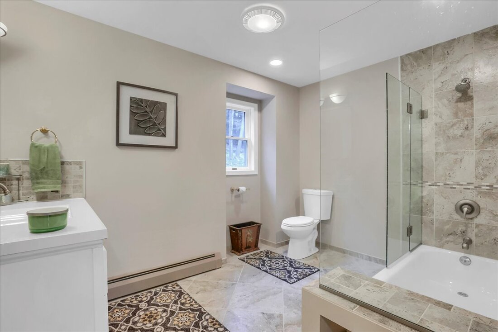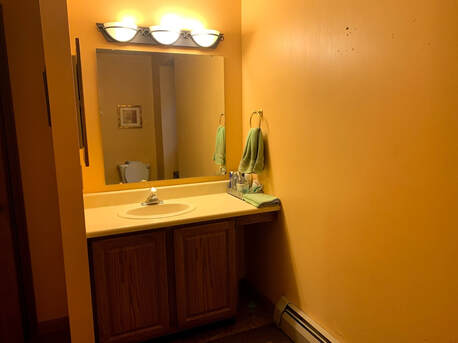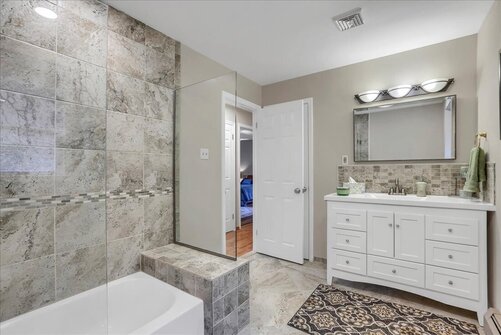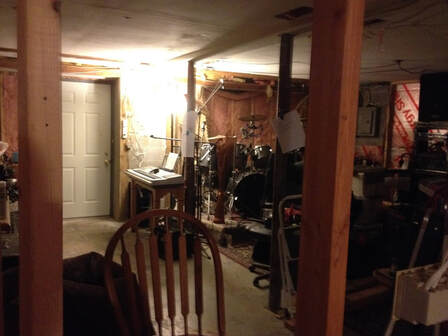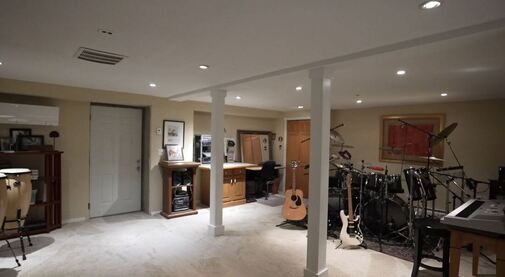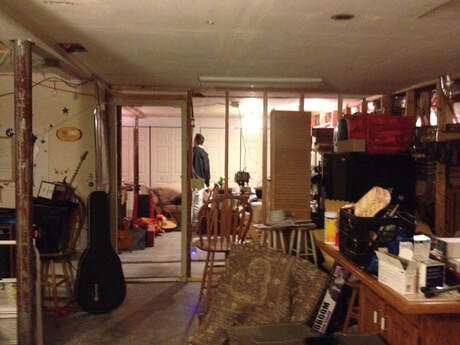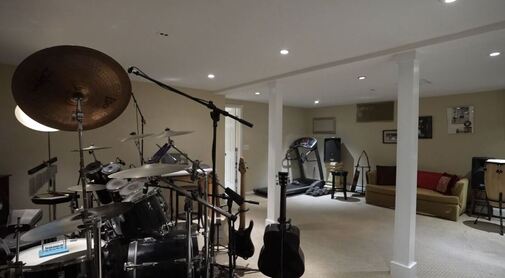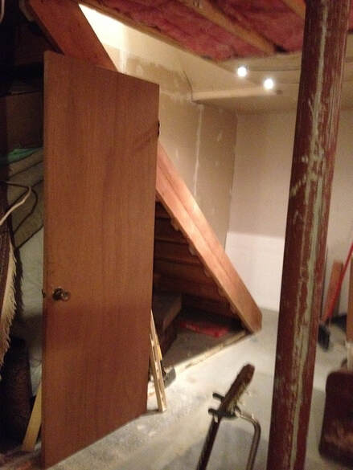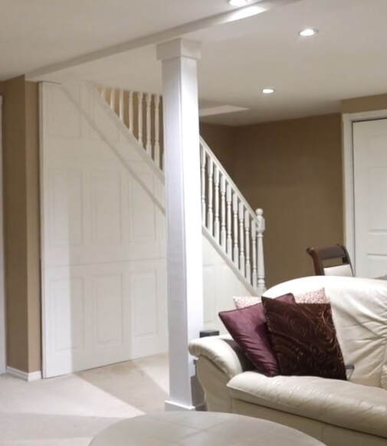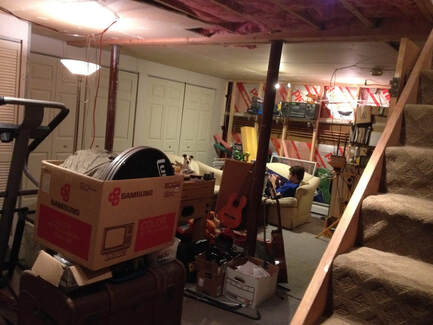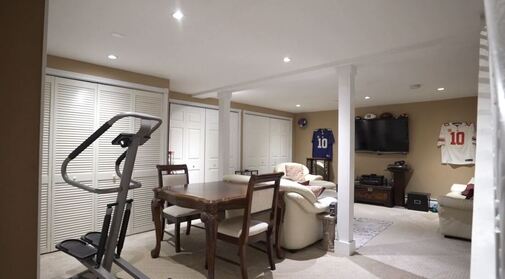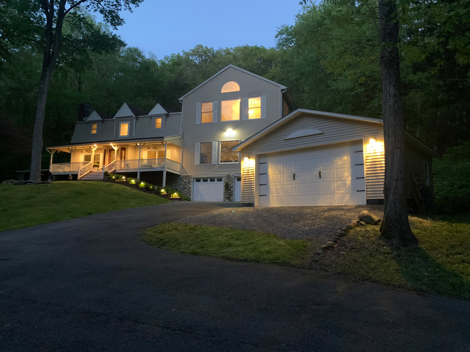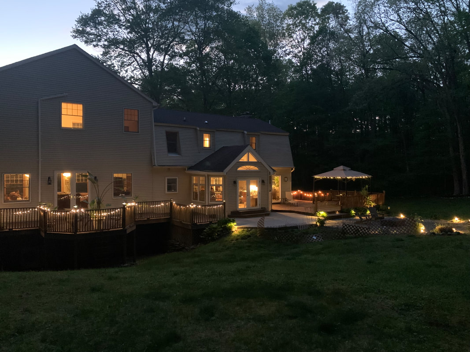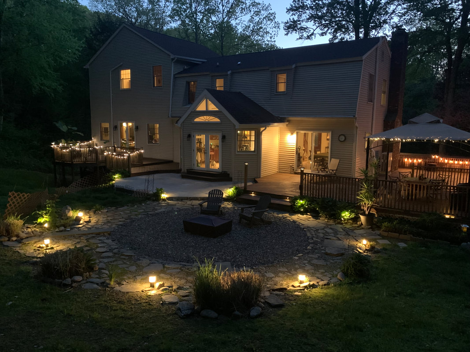Conversion from Dutch Colonial to Colonial / Contemporary
- Added 2,184 sqft addition on right side of house with massive 28x26' living room on 1st level and master suit on 2nd level. 2 car garage underneath
- Added tiled front foyer with new front entry door and 2 sidelights
- Added gourmet kitchen addition on back of house along with wooden decks, concrete patio and firepit area
- Reengineered existing space in the original structure creating an open, spacious floorplan and home office
- Fully finished basement with game room/media room and music rooms
- Add three heating systems. One oil burning baseboard and another electric ductless mini-split systems for A/C and heat throughout entire house, including the basement. 3rd source of heat also added with wood burning wood stove with electric blower providing heat throughout 1st level.
- Added 20x20 detached 2 car garage
Night time photos of front and back of house
